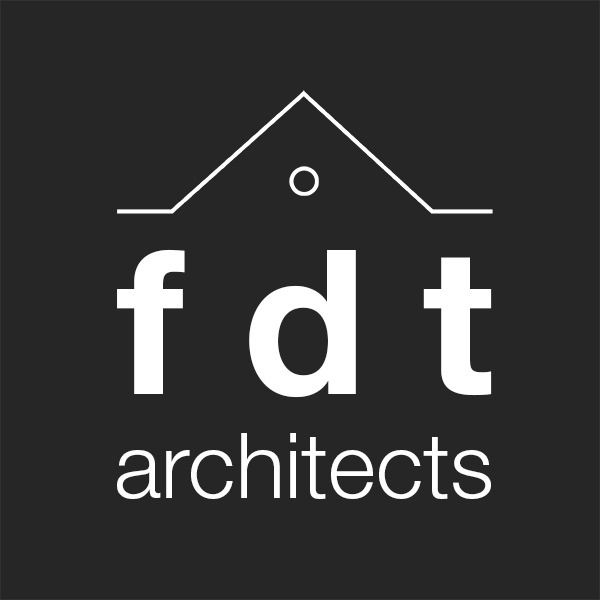We were approached by Mr. Thorrold to design an entertainment facility on a site that he bought adjacent to his holiday home. His existing house accommodates a good number of beds, but lacks the space for entertaining his family and friends.
With the slope of the land towards the street and the excessive difference in levels between the house and the lower structure meant that we needed to introduce a structural and aesthetical solution which would not be intimidated by the house above. Thus as a single storey building, it needed to be light and bright but have a presence on the street as well as in relation to the house above.
Positioning the pavilion structure at the bottom of the site also meant that we had plenty of space to accommodate a generous courtyard for the family and kids. Landscaping also helped to reduce the retaining wall structures at the top, and the vegetation now drapes down and creates a physical and aesthetic link.
The client liked the idea of a destination space, and as such the entertainment space became an L-shaped pavilion, that can open up completely on three sides to let the outside in. The almost double volume space was created by steel portal frames, which also enhance the industrial feel on the inside.

